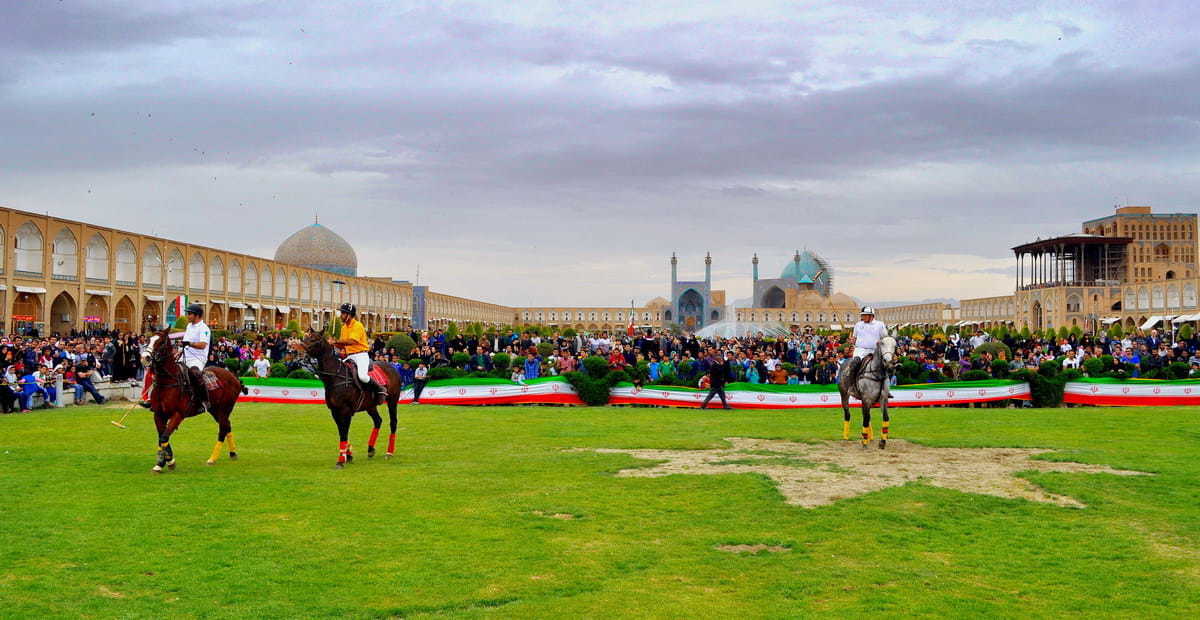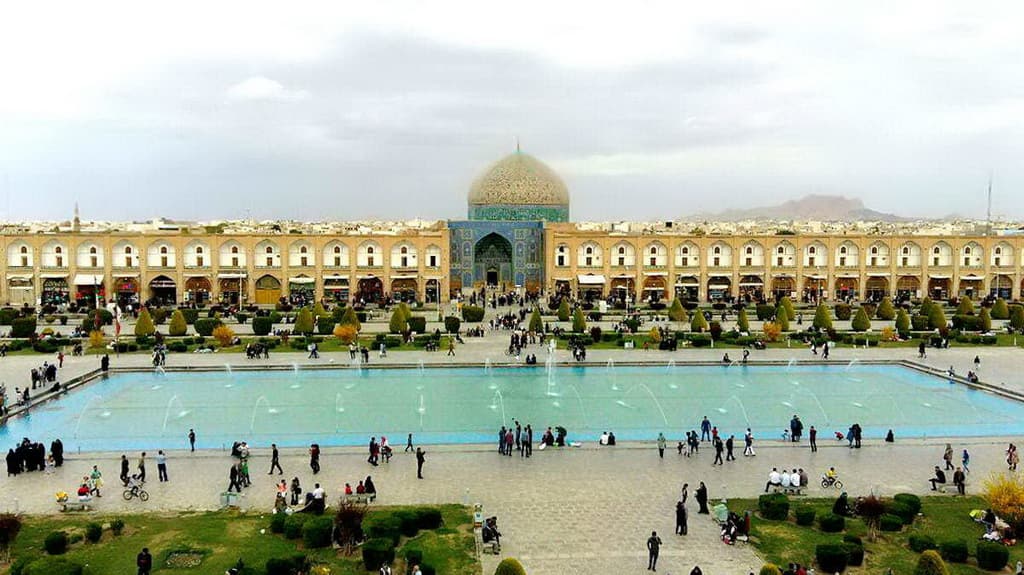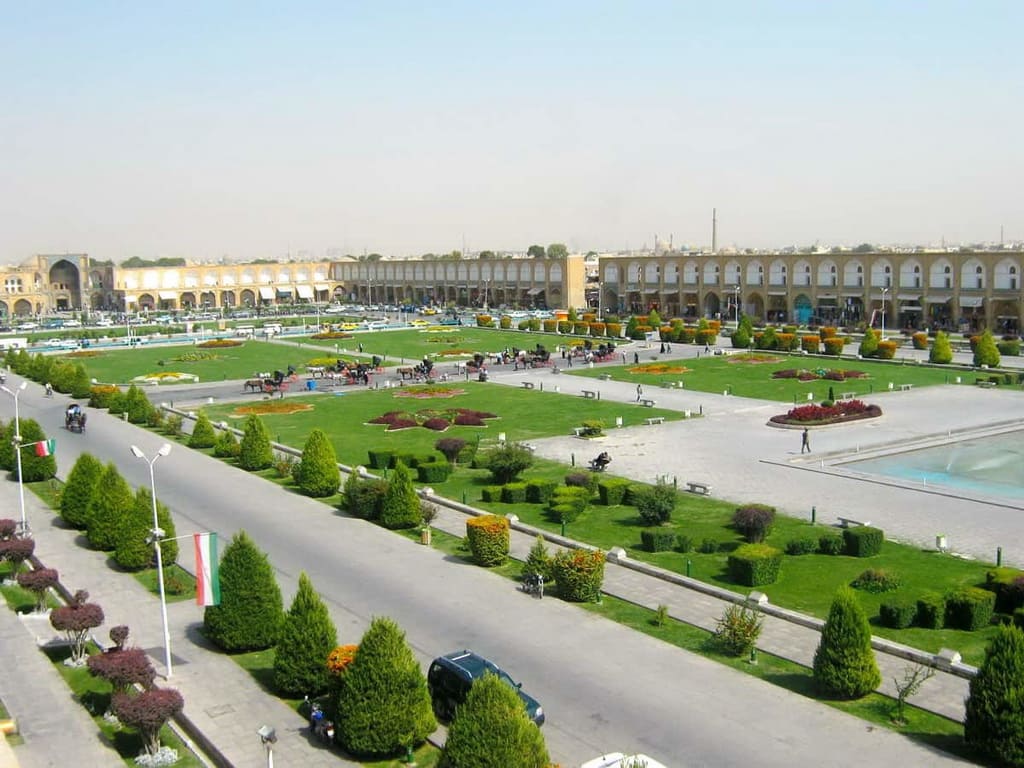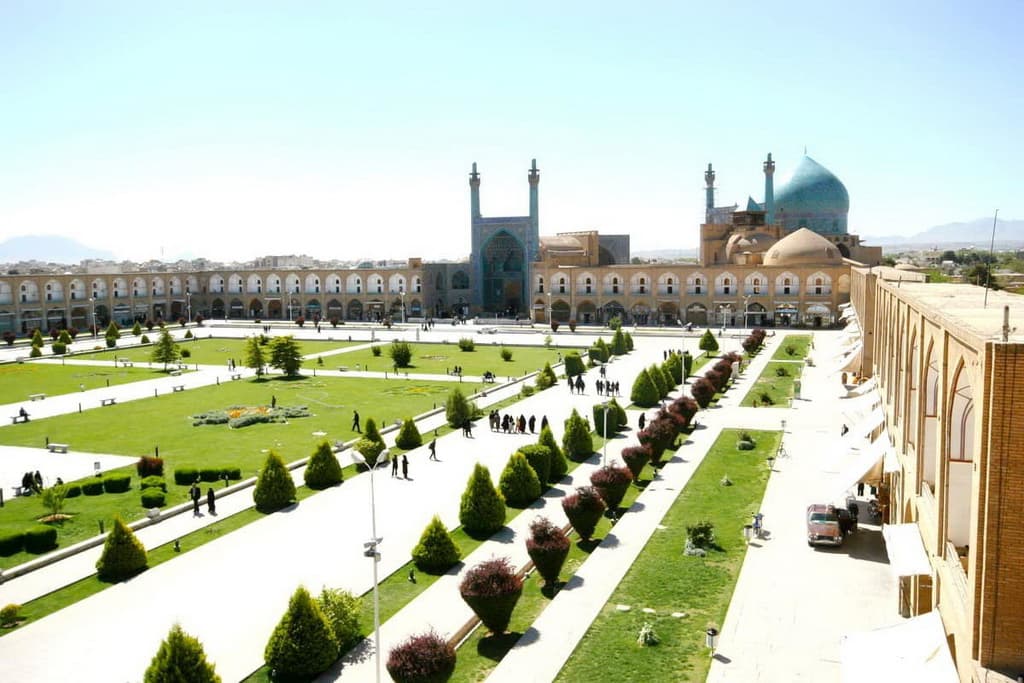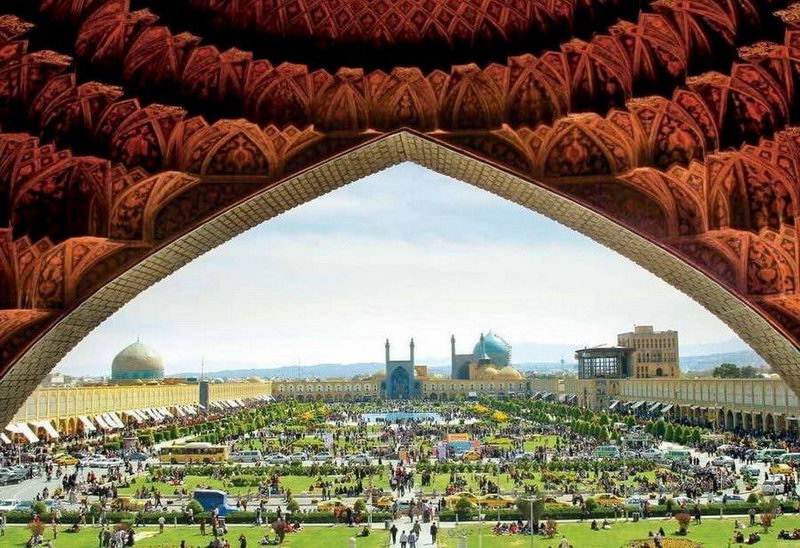Meydane-E Emam (Naghsh-E Jahan)
Naghsh-e Jahan Square was built at the time of the timurids, in a smaller size than the current one. At the time of Shah Abbas I the square was enlarged and acquired the form it still retains. Some of the most important buildings surrounding the square were built during this same period. Following the displacement of Iran's capital from Esfahan to Shiraz, Naghs-e Jahan Square gradually lost its importance. In the qajar era the square and its buildings went into ruins. At the beginning of the Pahlavi era all the buildings around the square were completely restored. The restoration work on these buildings continues today in a constant manner.
The square was built by the Safavids in a place where previously there was a large garden called Naghsh-e Jahan. The square is more than 500 meters long and 165 meters wide and its surface is about 85 thousand square meters. At the time of Shah Abbas I and his successors, the square was used for polo matches, for army parades and for various ceremonies, parties and events. The two stone gates to the pole, which still exist on the northern and southern sides of the square, are a reminder of that period. Magnificent buildings have been built along the perimeter of the square such as the Sheykh Lotfollah Mosque, the Jame'-e Abbasi Mosque (or Emam Mosque), the Ali Qapu Palace and the Gheysarie Portal, each of which is a shining example of the architecture of the Safavid period. These works are the fruit of the creativity and art of expert Iranian architects, in particular Sheykh Baha'i, Ali Akbar Esfahani and Mohamad Reza Esfahani.
Before the construction of the current buildings at the time of Shah Abbas I, the square - then smaller - had been used as a place for executions of those condemned to death and for the performance of some official ceremonies such as the feast of Nowruz. Several sources have estimated the construction of the square in the current form at the time of the reign of Shah Abbas I, in the year 1602. Nevertheless, since the beginning of the reign of Shah Abbas, the surface of the square had been enlarged far from the previous small square, and several times fireworks and fireworks were held there.
It is probable that the construction of this square was realized taking inspiration from the design of the Hassan Padeshah square in Tabriz. Ali Akbar Esfahani and Mohamad Reza Esfahani are two of the architects who designed the square and built it in its current form. The name of these two architects stands on the portal of the mosque Jame'-e Abbasi and in the mehrab of the Sheikh Lotfollah mosque.
The square was named "Naghs-e jahan" because, before the Safavids, there was a garden with that name in place of the square. This garden had in turn taken its name from a city of Azerbaijan now called Nakhcivan. Hamdallah Mostowfi said about this city: "it is a pleasant city called" Naghsh-e jahan "(" image of the world ") and most of its buildings are built of bricks". After the restoration of the square and the buildings surrounding it, at the time of Reza Shah, the official name of the square was changed to "square of the Shah" and that of the mosque "Jame'-e-Abbasi" in "Mosque of the Shah" . Today the official name of the square is "Emm square" or "Emam Khomeyni square".
Naghsh-e Jahan Square: opinions of historians.
Jane Dieulafoy, a French traveler who visited the square in 1880, wrote: "I do not need to force myself as Pythagoras in solving important problems, because it is obvious to me and I can say with absolute certainty that in today's civilized world there is no a type of construction that, in terms of breadth, beauty and symmetry, is worthy of being compared to this square. This is not my personal opinion, the other European architecture and engineering specialists share the same opinion ".
Pietro della Valle, an Italian traveler, also expressed his opinion: “all around, this square is enclosed by similar, well-proportioned and beautiful buildings, whose succession does not stop at any point. The doors are great; the shops are located at street level; the loggias, the windows and the thousands of different decorations that are located above them make up a splendid panorama. The proportion of the architecture and the refinement of the work are the reason for the splendor and beauty of the square. Despite the fact that the buildings in Piazza Navona in Rome are more impressive and richer, if I found the courage I would say that for a number of reasons I prefer Piazza Naghsh-e Jahan ”.
The professor. Heinz, a contemporary German iranist, writes about Naghs-e Jahan Square: "The square is in the center of the city; in the West we have nothing similar from the point of view of the breadth and the architectural style and the urbanistic principles ".
Jean Chardin, a famous French traveler, mentions Naghsh-e Jahan as a center of commerce.
The buildings surrounding the square
Professor Arthur Pope in his book on Iranian architecture, writes about the Emam Mosque: "The construction of this mosque, despite the impatience of Shah Abbas for the completion of his work, advanced very slowly, so that the last marble covering was completed in 1638. This work is a manifestation of the summit reached in one thousand years of construction of mosques in Iran ".
The inscription on the portal of the mosque, in calligraphy Suns, the work of Ali Reza Abbasi, a renowned calligrapher of the Safavid era, dated 1616, says that Shah Abbas built this mosque with his personal heritage and that it was dedicated to suffrage of the soul of his illustrious ancestor Shah Tahmasb. Under this inscription another was placed by the calligrapher Mohamad Reza Emami, with whom the architect of the new main mosque of Esfahan was magnified, namely Ali Akbar Esfahani. The height of the great dome of the mosque is 52 meters, the height of its interior minarets of 48 meters and that of the entrance minarets, which give onto the square, of 42 meters. Large slabs of massive marble and precious stone sangab (NdT: large stone vases that were filled with water), especially the sangab, dated 1683, located in the Shabestan (NdT: space of the mosques for nocturnal prayer) to the west of the great dome, are among the interesting things to see of this mosque that has no equal in the Islamic world ".
Sheykh Lotfollah mosque it is located in the eastern side of the square. Its construction, begun in the 1602 year by order of Shah Abbas I, was completed in the 1619. The architect of the mosque was Mohamad Reza Esfahani and the inscriptions of the portal in style Suns They are of the famous Safavid calligrapher Ali Reza Abbasi. Shah Abbas built this mosque to magnify Sheykh Lotfollah, one of the great Shiite theologians, originally from Jabal Amel (in present-day Lebanon), as well as his father-in-law. Next to this mosque was also built a school for the teaching of Sheykh Lotfollah, no longer existing today. The Sheykh Lotfollah mosque has neither minaret nor sahn(court typical of the architecture of the mosques) but its large dome is a unique example in the architecture of the mosques. Among the peculiarities of the mosque there is the solution to the misalignment of the entrance vestibule of the mosque with respect to the direction of Mecca, finding the mosque on the eastern side of the square.
The Jame 'Abbasi mosque, whose construction was started in 1611 by order of Shah Abbas I, was completed in the 1616. In the same year the decoration works of the mosque began that continued throughout the period of the reign of the two successors of Shah Abbas. The architect of this mosque is Ali Akbar Esfahani and the inscriptions of the portal are of the calligrapher Ali Reza Abbasi. In madrasa southwest of the mosque was placed a simple slab of stone in such a place that it indicated precisely the noon of Esfahan in the four seasons: the calculations related to it are attributed to Sheykh Baha'i. Among the peculiarities of this mosque there is the echo that is produced under the large high dome 52 meters.
Ali Qapu Palace, which in the Safavid period was called “dowlatkhane palace”, was built on the orders of Shah Abbas I. The palace has 5 floors and each of them has a particular decoration. The wall paintings by Reza Abbasi, a famous painter of the Safavid era, which decorate the walls of the building and the stuccoes on the walls of the building are very beautiful, in particular the stuccos in the "sound room" which also have acoustic properties: of the musical performances these stuccos harmonized the melodies played and spread them without the reverberation of the sound. During the reign of Abbas II, in 1644, a wonderful hall was added to this palace and the decoration of the building was completed. Shah Abbas and his successors received ambassadors and high-ranking guests in this palace. From the top of this building you can enjoy a beautiful view of the city of Esfahan. It is said that the entrance door of the palace was brought here from the city Najaf and that this was the reason for the naming of Ali Qapu but according to another version the name refers to the Ottoman gate Bab al-Ali.
In addition to the buildings that still exist, there were some other buildings in Naghshs-e Jahan square which gradually fell into disuse and disappeared. These include the Clock Palace (which was completely destroyed and the Sheykh Lotfollah mosque was built in its place), the marble capitals that were probably brought to Esfahan from Persepolis (one of them was moved to Chehel Sotun and another is today in the Archaeological Museum of Iran in Tehran), 100 Spanish cannons (spoils of the conquest of the island of Hormoz by Emamgholi Khan) and a mile qopoq (NdT: maypole) high 40 meters in the center of the square, today completely disappeared.
Naghsh-e Jahan Square in 1935 was registered in the list of works of the national heritage of Iran. This square is part of the first works of Iran which in 1979 were inscribed in the UNESCO world heritage.


