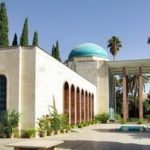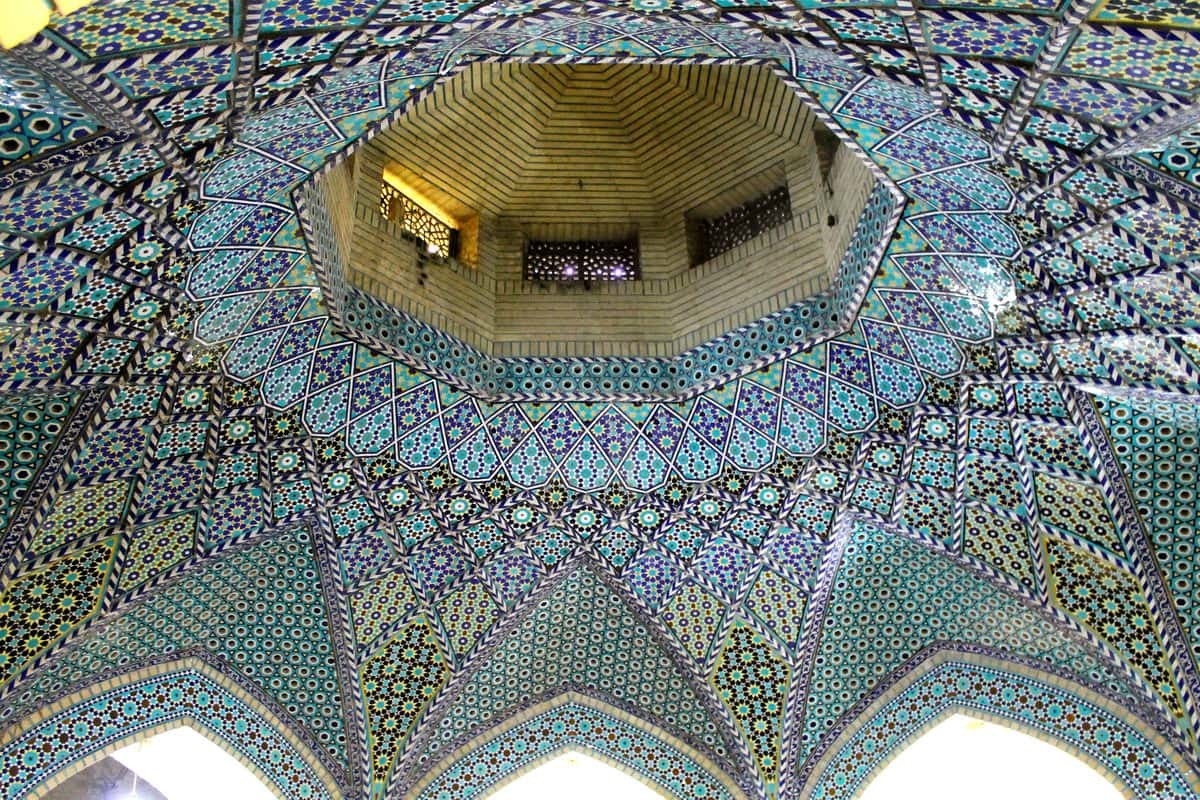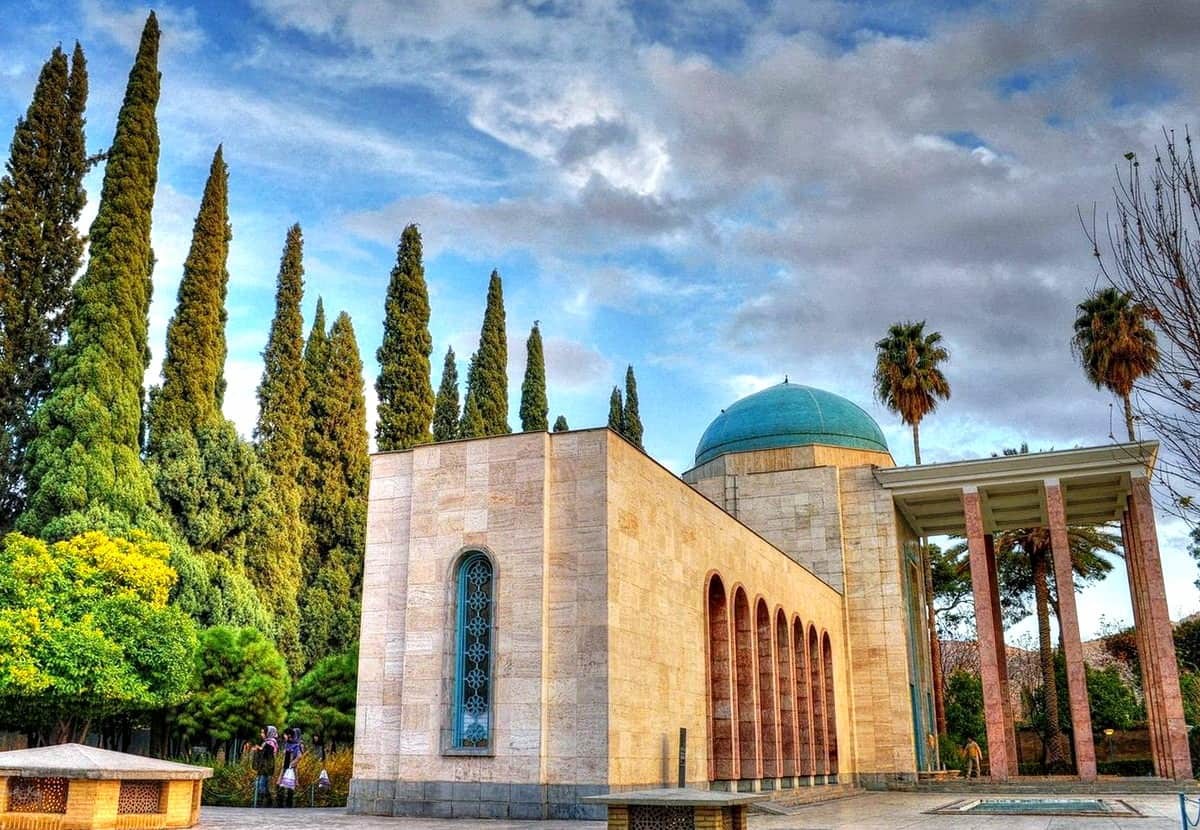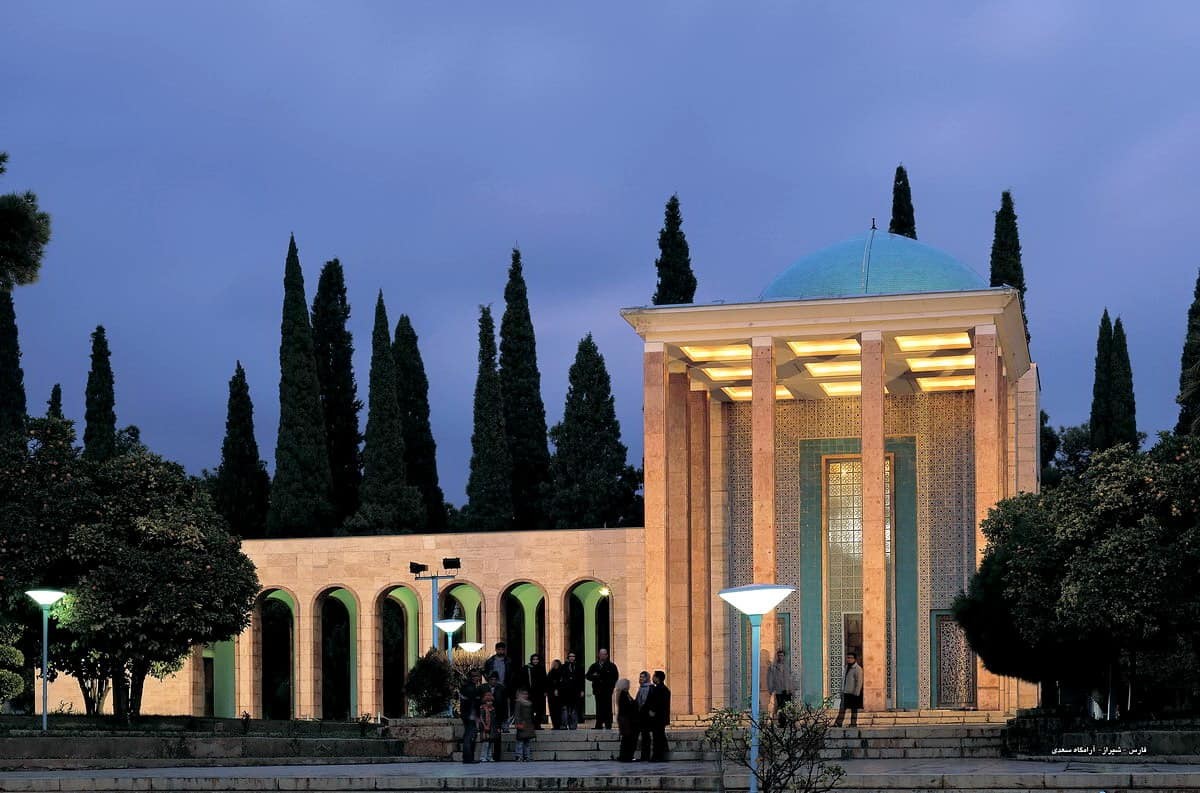Sa'die
The Saadie is the Masai of Sa'di of Shiraz, a world-famous Persian poet, author of Bustan and Golestan, who became known as the "Master of the word" among the Iranians.
The mausoleum is located in the district "Sa'di", at 4 km north-east from the center of Shiraz, at the foot of Mount Fahandazh and near the Delgosha garden, in what was the place of residence of the last years of life of the poet. In the 13th century a sepulcher was built here on the orders of Khaje Shams-od-Din Mohamad Sahebdivani, minister of Abaqa Khan. This tomb was destroyed in 1589 by order of Yaqub Zolqadar governor of the Fars and was rebuilt in 1773 by decision of Kharim Khan Zand.
The area of the current mausoleum covers a surface of 10395 m2, while the surface of the building that serves as a mausoleum is about 257 m2. The entrance to the mausoleum area is located in the direction of the entrance to the tomb and was designed and built by the French architect André Godard. The mausoleum has a cubic shape with eight columns in front of the facade. The building includes two perpendicular loggias. The tomb of Sa'di is located in the corner between these two lodges. The interior of the building has an octagonal shape with marble walls and a domed blue ceiling. The sepulchral stone is located in the center of the building and is decorated with turkish majolica tiles. The eight internal sides of the building are adorned with eight inscriptions taken from the writings of Sa'di, the work of the calligrapher Ebrahim Buzari. The left side of the building is connected to the tomb of Shuride Shirazi through an eight-arched portico with black pavement whose walls have been decorated with calligraphy on dark blue tiles of some Shuride poems. In front of this portico there is a basin, where it is customary to throw a coin to see a wish fulfilled.
At the depth of 10 meters, under the courtyard of the mausoleum, there flows an underground channel whose water contains sulfur and mercury and which is poured into a tank known as the "fish tank". This tub has a surface of 30,25 m2 and is connected by 28 steps to the courtyard of the mausoleum. The tile decoration of this pool, which follows the style of the Seljuk era (11th-12th century), was designed and commissioned in the 1946 by Tirandaz. Above this basin there is an octagonal skylight and another two quadrangular skylights are on its two sides. Washing in the water of this canal is one of the current traditions among the people of Shiraz on the night party of chaharshanbe suri (feast of fires on the night of the last Wednesday of the year).
The Sa'di mausoleum is registered among the works of Iranian national heritage by the 1974.










